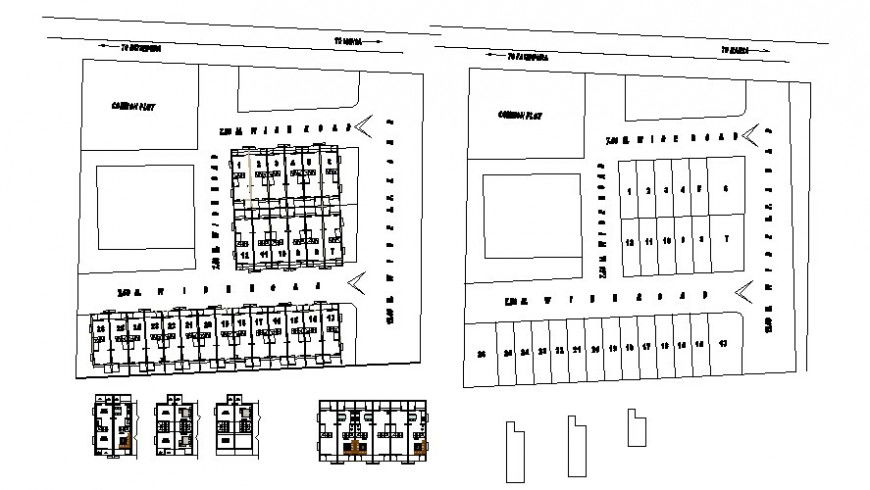Plot area drawings with building units 2d view dwg file
Description
Plot area drawings with building units 2d view dwg file that shows plot area details along with boundary wall details along with building plan details also shown in drawings.
Uploaded by:
Eiz
Luna

